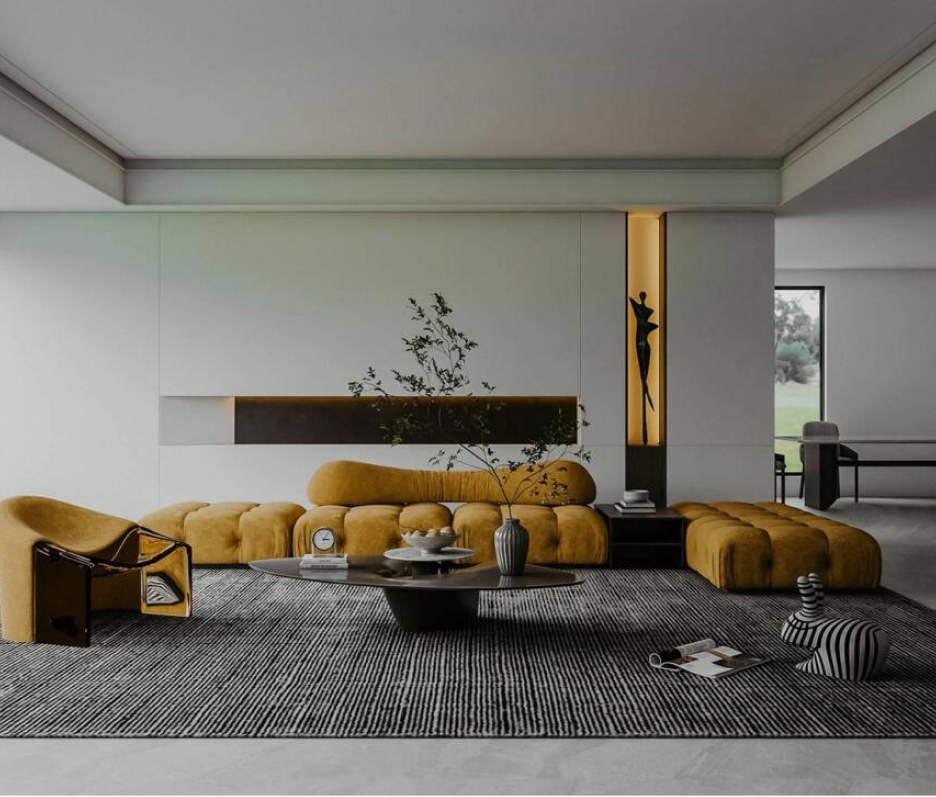



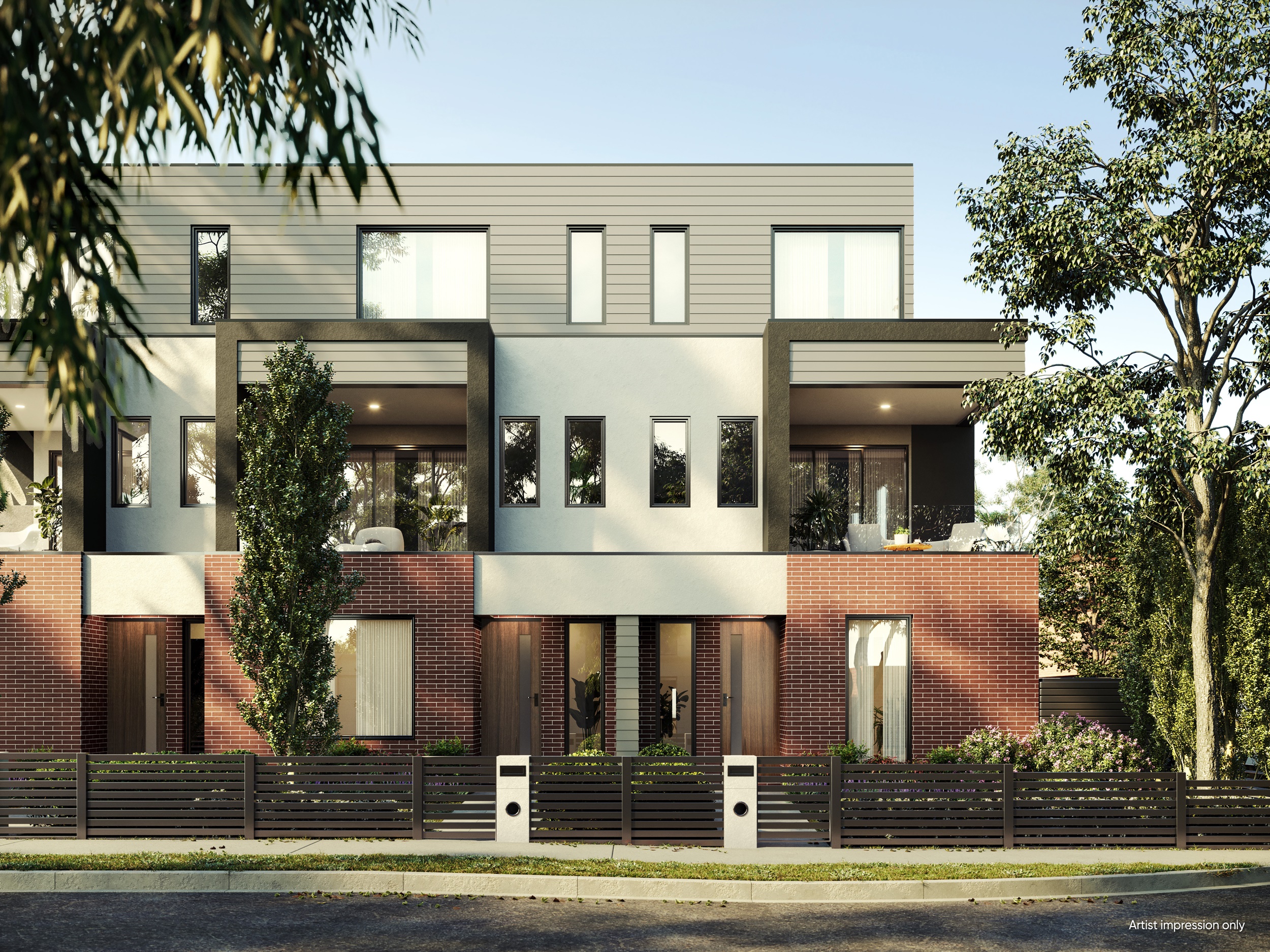
Nazareth College: 5.3 km
Noble Park Train Station: 5m walking, only 400m
Chemist Warehouse: 4m walking
Noble Park Primary School: 3m walking
Noble Medical Clinic: 5m walking
Noble Park Aquatic Centre: 11m walking
Springvale Shopping Centre: 10m drive
Waverley Gardens Shopping Centre: 10m drive
Sandown Racecourse And Entertainment Centre: 9m drive Ross Reserve: 14m walking
Parkfield Reserve: 4m drive Parkmore Shopping Centre: 7m drive More addtional in brochure
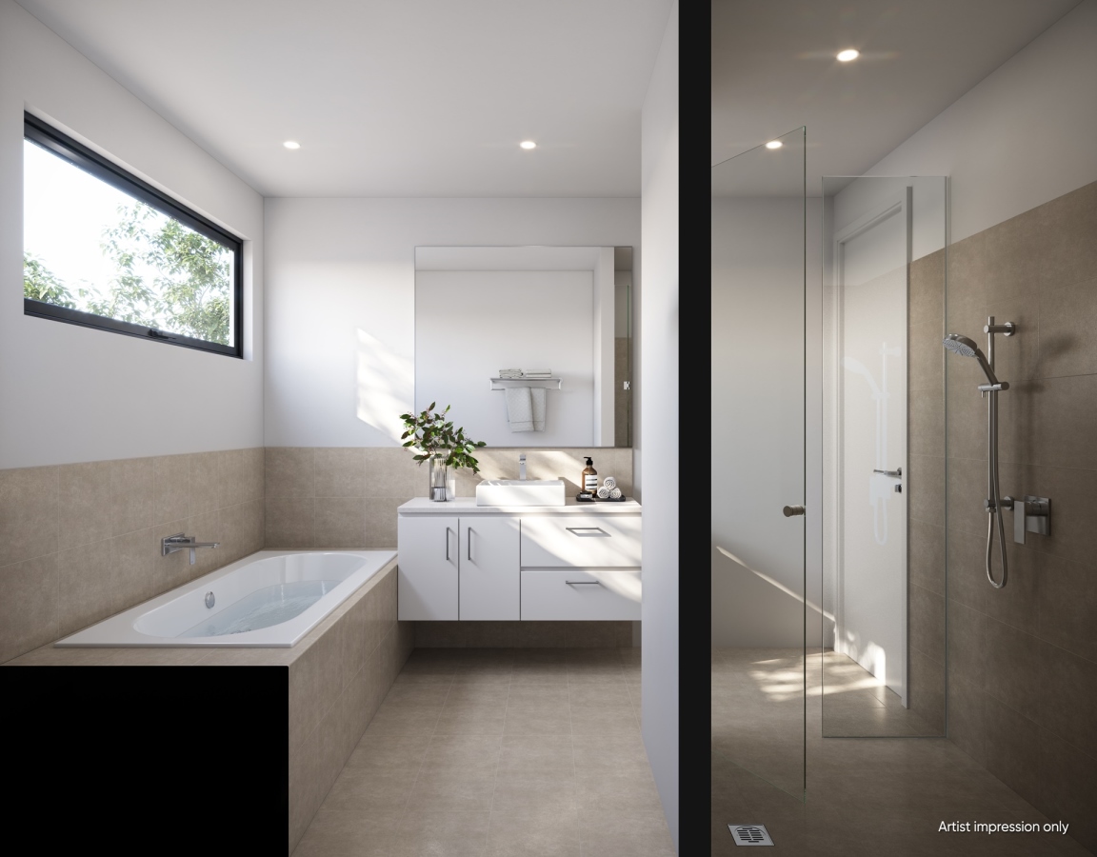
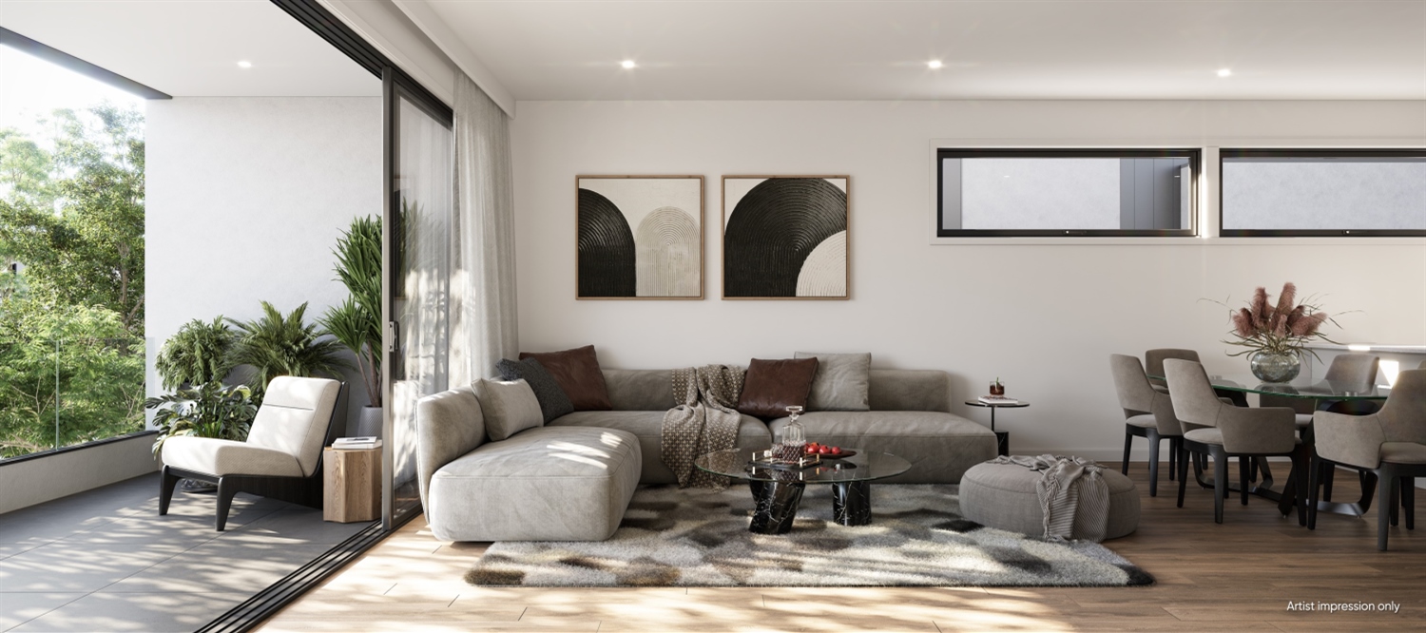
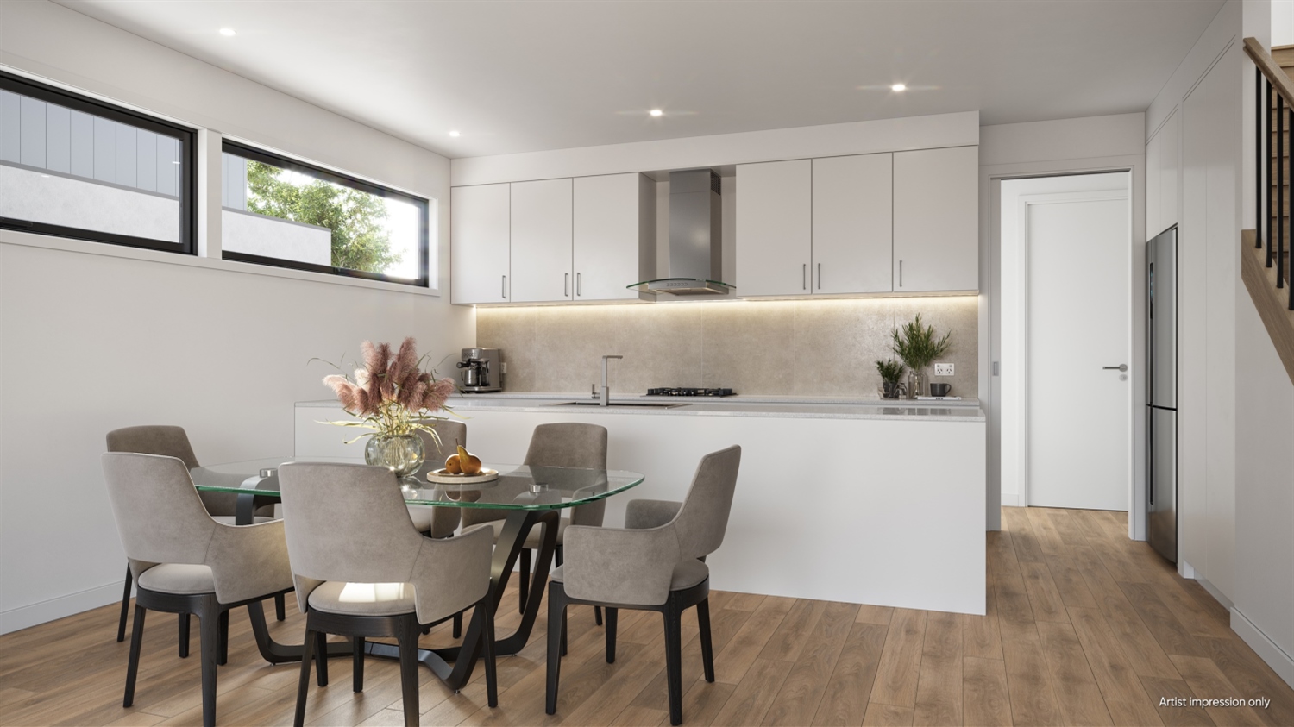
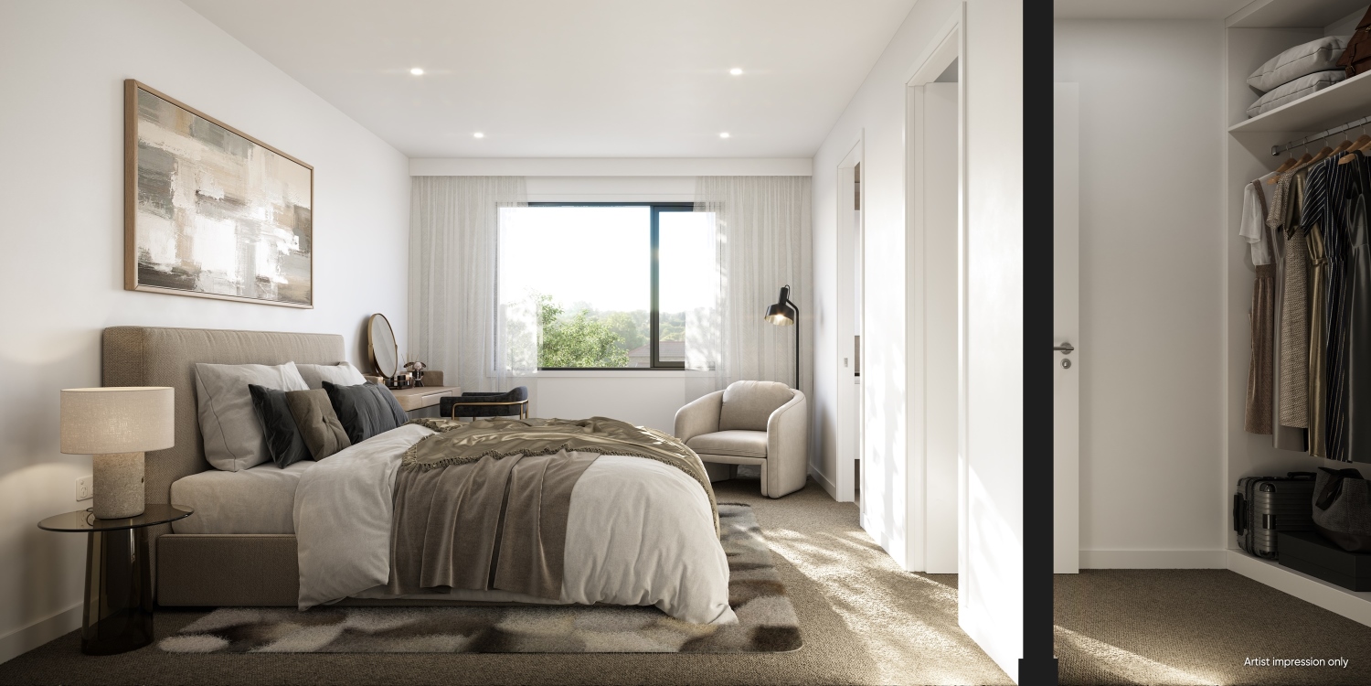
All townhouses feature double parking spaces and direct street access—a rare offering worth serious consideration. The living spaces showcase engineered timber flooring finished in natural oak, complemented by split-system heating and air conditioning in both the living areas and bedrooms.
The kitchen boasts a suite of Baumatic appliances, including a 600mm stainless steel gas cooktop, range hood, oven, and dishwasher, all set against polished stone benchtops. Meanwhile, the bathrooms exude sophistication with tiled walls and floors, stone countertops with mounted basins, sleek edge mirrors, and built-in bathtubs.
.png)
.png)
(1).png)
